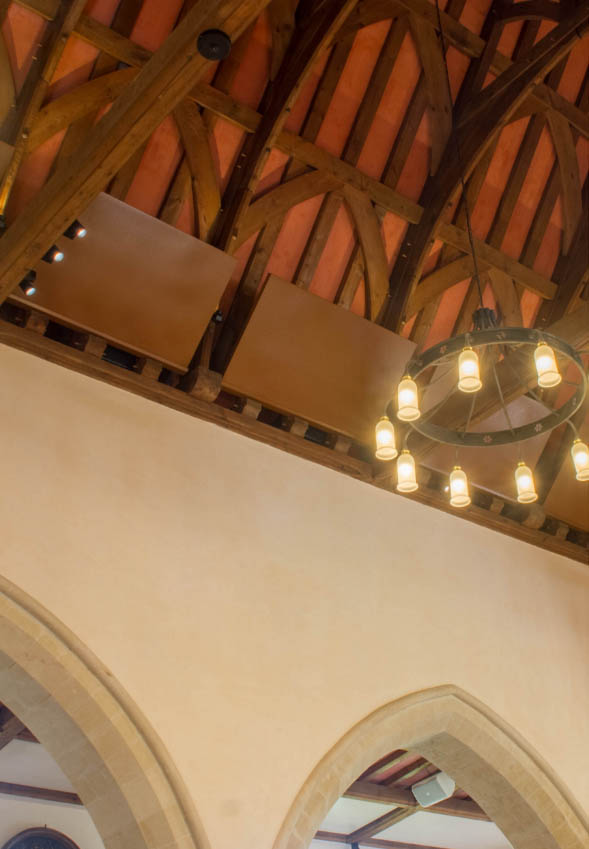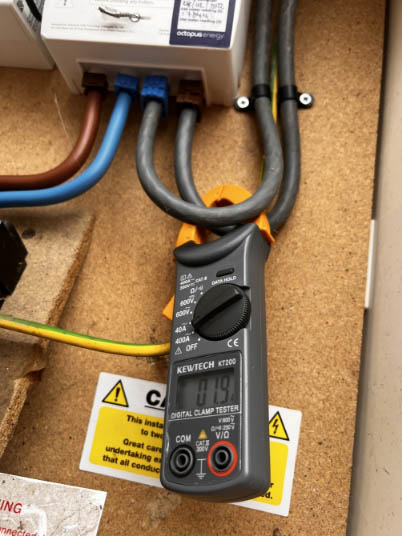Heating Services
At CES LLP, we have experience in the design, installation, and maintenance of heating systems, with a strong focus on historic and heritage buildings. As the transition to electric heating becomes increasingly important, we continue to expand our expertise in delivering efficient, sustainable solutions tailored to the unique requirements of each site.
Effective heating design begins with a thorough assessment of the existing electrical infrastructure. Before considering any heating solutions, we first:
- Evaluate the incoming electrical supply, its current demand, and potential for upgrade.
- Assess the existing electrical distribution and circuits within the building to determine suitability for electric heating solutions.
This critical first step ensures that the most suitable electric heating options can be explored, avoiding unexpected limitations or costly modifications later in the process.
With gas systems being phased out due to their environmental impact and increasing regulatory restrictions, electric heating presents a future-proof, eco-friendly alternative. Our designs prioritise effectiveness efficiency, controllability, and compatibility with the architectural and structural characteristics of churches and other historic buildings.

Electrical Assessment for Heating Recommendations
With the growing demand for electrical heating in historical buildings, understanding your current electrical system is essential. An initial Electrical Load Survey helps determine your systems capacity, identifies potential upgrades, and explores suitable heating options. This survey is an essential first step before consulting heating or electrical companies, providing vital information to discuss with architects, suppliers, and contractors. By assessing your existing electrical infrastructure, we equip you to make informed decisions about transitioning to electrical heating. We offer three survey options—Basic and Comprehensive - to match your needs and guide you through this crucial exploration phase effectively.
This survey report provides an overview of the electrical intake system, load calculations, and heating options for the building.
Electrical Intake and Information:
Key information on the intake's capacity, condition, and specifications is provided for reference.
Incoming Head Supply and Current Load Calculations:
The incoming head supply is assessed, and the current load requirements for the building are measured/calculated. These values ensure that the existing electrical infrastructure can accommodate the buildings' energy needs and identify any potential upgrades or adjustments required.
Photos of the site (church or building) and Heating Location Suggestions:
We include photographs of the building (for example, a church interior) to highlight potential areas for heating installation. Even in large sacred spaces like naves and aisles, or in expansive halls, we suggest heating unit locations based on space and efficiency.
This provides foundational information for any future electrical or heating upgrades for the facility, ensuring both systems are designed to meet its current and anticipated needs.

This report represents the highest level of analysis, building upon the Basic Plus Report with the most comprehensive level of reporting and documentation. The key components of this comprehensive report are as follows:
Full electrical load survey report: A comprehensive analysis that assesses the total electrical demand of a system, identifying the power consumption for various equipment and devices. This report helps ensure proper sizing and capacity of electrical systems to avoid overloads and inefficiencies.
Rule of thumb heat loss calculations: An estimation of heat loss for various spaces, such as the nave and aisles, based on building heights and basic heat loss formulas. These calculations provide a quick assessment of the thermal efficiency of a space, helping to design adequate heating systems or improve insulation.
The comprehensive report offers comprehensive insights into the technical specifications of heating systems, electrical infrastructure, and other critical components, ensuring a deep understanding of the project's requirements. This report serves as an indispensable resource for informed decision-making, risk assessment, and effective project planning, providing Clients and Governing bodies with the necessary information to ensure the success of the project.
At CES LLP, we specialise in designing bespoke electrical heating systems for ecclesiastical, heritage, and educational buildings. Our design process follows the RIBA Plan of Work 2020, providing a clear, phased framework that ensures every aspect of the system is carefully considered, from early concept through to construction and operation.
A critical part of our approach is a comprehensive investigation of the marketplace to ensure each heating system includes the most appropriate technology—both in terms of aesthetics and cost. We evaluate and specify a wide range of electric heating solutions, including but not limited to:
- Heating chandeliers
- Architectural elements
- Wall-mounted radiant heaters
- Non-light-emitting ceramic radiant heaters
- Discreet electric radiators in heritage styles
- Bespoke electric heaters custom-made to size and finished to match existing
- Under-pew and under-seat heaters (available in various types and configurations)
We design systems that are intelligent, efficient, and sensitive to the historic context. As part of this process, we carefully consider the following:
- Control systems: How to operate and zone the heating to maximise energy efficiency and ensure minimal consumption where and when heat is not required
- Fixing locations: Ensuring heater placement preserves the building fabric, avoids invasive works, and allows for system reversibility in the future
- Distribution & Wiring: As part of our holistic approach, we also include the design of new distribution equipment and cable routing—an essential aspect that is too often overlooked—ensuring these elements are sensitively integrated into the building with minimal visual or structural impact."
- Approval readiness: Designing in accordance with heritage and planning guidelines to ensure systems meet the standards of approval bodies
- Visual integration: Positioning heaters in discreet, unobtrusive locations to avoid visual distraction within significant architectural spaces
- Conservation-first mindset: Our designs always prioritise the conservation of historic and sacred spaces while delivering modern functionality
We collaborate closely with many of the leading UK and European heating manufacturers, enabling us to present a range of system options tailored to each unique setting. Where appropriate, we arrange in-situ demonstrations to support informed decision-making before moving forward to generate the full design documentation required for approval and construction.
Our approach is not only technically robust but also deeply respectful of the buildings we serve—balancing heritage preservation with modern comfort and sustainability.
Contact Us
Have a question or a project in mind? Get in touch — we’re here to help and happy to discuss your requirements.

